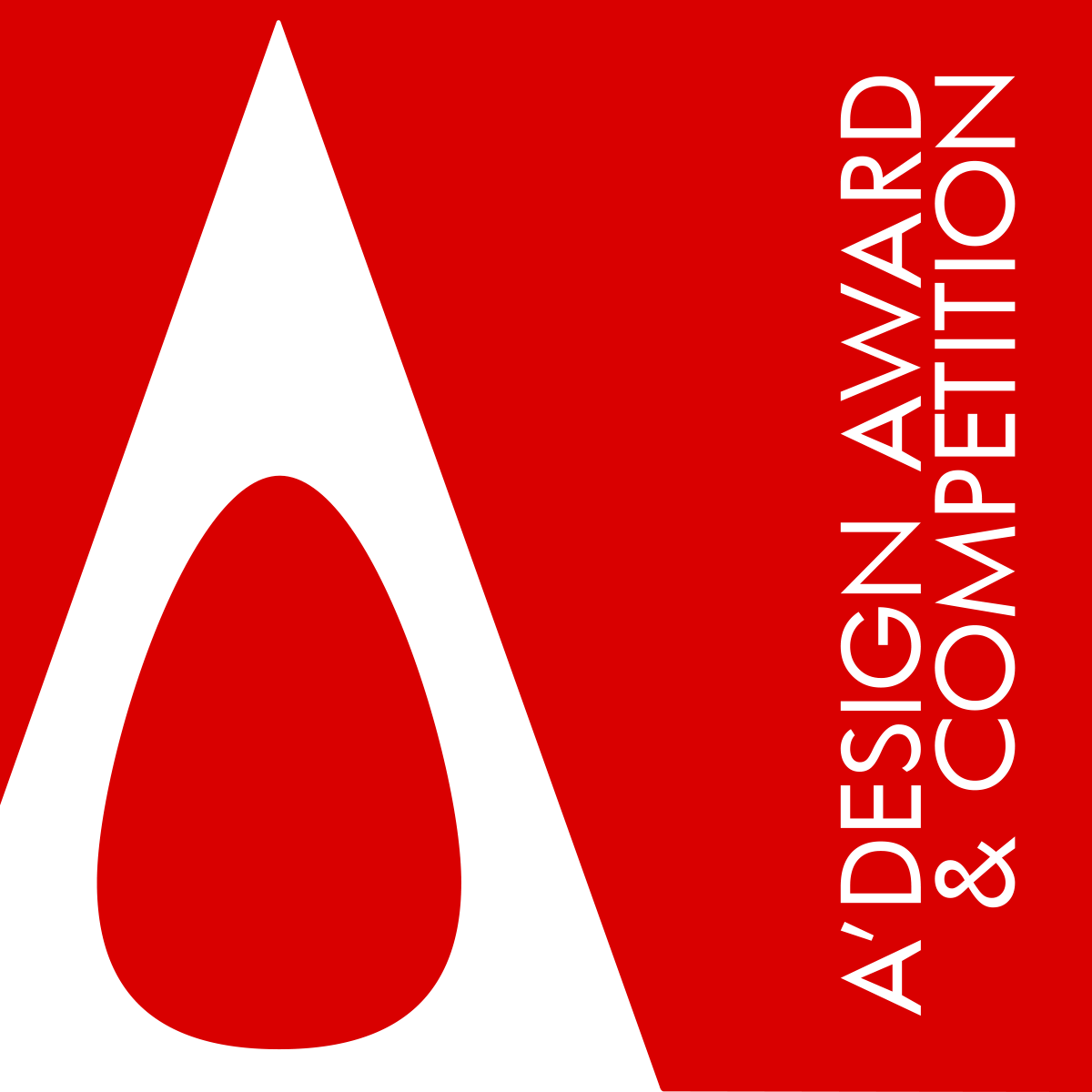Interior Space and Exhibition Design Snow Park Exhibition Center by Kris Lin
Interior Space and Exhibition Design Xingshufu Banouet Restaurant by Haodong Liu
Interior Space and Exhibition Design Wen Shan Hai Moutai Experience Center by Xiang Wang
Interior Space and Exhibition Design Huai’an Zhongshuge Bookstore by Li Xiang
Interior Space and Exhibition Design Arabica Riyadh Roastery Cafe by Jun Watanabe
Interior Space and Exhibition Design Dongguan Zhongshuge Library Interior Design by Zhu Jun

Design of the Day A' Design Award & Competition is pleased to present you with the Design of the Day, an excellent example of good design that makes a positive change. View the Design of the Day showcase to see previously featured good design works today.

Design Team of the Day A' Design Award & Competition is pleased to present you with the Design Team of the Day, an outstanding design team that makes the World a better place with their good designs. View the Design Team of the Day showcase to see previously featured design teams today.

Designer of the Day A' Design Award & Competition is pleased to present you with the Designer of the Day, an outstanding and extraordinary designer that advances society with their good design. View the Designer of the Day showcase to see previously featured designers today.

Design Legend of the Day A' Design Award & Competition is pleased to present you with the Design Legend of the Day, a true design legend that changes the world with their exceptional design work. View the Design Legend of the Day showcase to see previously featured design legends today.

Design Interview of the Day A' Design Award & Competition is pleased to present you with the Design Interview of the Day, an amazing interview about an excellent design work. View the Design Interview of the Day showcase to see previously featured design interviews today.

Designer Highlight of the Day A' Design Award & Competition is pleased to present you with the Designer Highlight of the Day, an excellent designer with outstanding design works. View the Design Highlight of the Day showcase to see previously featured designers today.
Interior Space and Exhibition Design Royal One Private Club House by Kris Lin
Interior Space and Exhibition Design Changi Terminal 2 New Airport Langage by Basile Boiffils
Interior Space and Exhibition Design Znong Shu Ge Book Store by Masato Kure
Interior Space and Exhibition Design Melandb club Indoor Playground by Li Xiang
Interior Space and Exhibition Design Xiangcheng Paradise Walk Shopping Mall by Shen Junwei
Interior Space and Exhibition Design Vitality Orange Gym by Kris Lin
Interior Space and Exhibition Design Rotunda Sale Center by Kris Lin
Interior Space and Exhibition Design Rose Garden Sales Office by Yongna Sheng
Interior Space and Exhibition Design Youngor Experien Fashion Store by Masato Kure
Interior Space and Exhibition Design Cotton Boll Private Lounge by Ece Gülagac
Interior Space and Exhibition Design Pu Tang Restaurant by Zhao Yunhai
Interior Space and Exhibition Design Zhenbaoguan Museum by Zhao Yunhai
Interior Space and Exhibition Design Phoenix Mansion Sales Office by Yongna Sheng
Interior Space and Exhibition Design Cloud Landmark Sales Office by Jian Zhang
Interior Space and Exhibition Design Shanghai New Bund Mansion Experience Center by Jian Zhang
Interior Space and Exhibition Design Xie Ben Qian Restaurant by Linghai Design
Interior Space and Exhibition Design Miniso Land Retail by Li Xiang
Interior Space and Exhibition Design Pengfei Nankai Academy Interior Design by Serendipper
Interior Space and Exhibition Design Shantou Marriott Hotel Hospitality Interior Design by Bo Liu
Interior Space and Exhibition Design Horizon Haven Private Club by Kris Lin
Interior Space and Exhibition Design Aka Teppanyaki Restaurant by Ayse Kubilay
Interior Space and Exhibition Design King Mo Jewelry Store by Masato Kure
Interior Space and Exhibition Design Hypertank Recreation Complex by Jeffrey Zee
Interior Space and Exhibition Design Clay Moulded Musical Theatre by Marius Mateika
Interior Space and Exhibition Design Deji Cultural Complex Museum by Masato Kure
Interior Space and Exhibition Design Longfor Origin Sales Center by Cindy Jin
Interior Space and Exhibition Design Shenzhen Zhongshuge Bookstore by Li Xiang
Interior Space and Exhibition Design Kunming Zhonghaihui Delhi Garden Sales Department by GBD
Interior Space and Exhibition Design World Laureates Forum Permanent Site by SHXDAL
Interior Space and Exhibition Design Tianxia Chuanjiang Exhibition Center by SHENZHEN LUSHANG DESIGN CO,.LTD.




