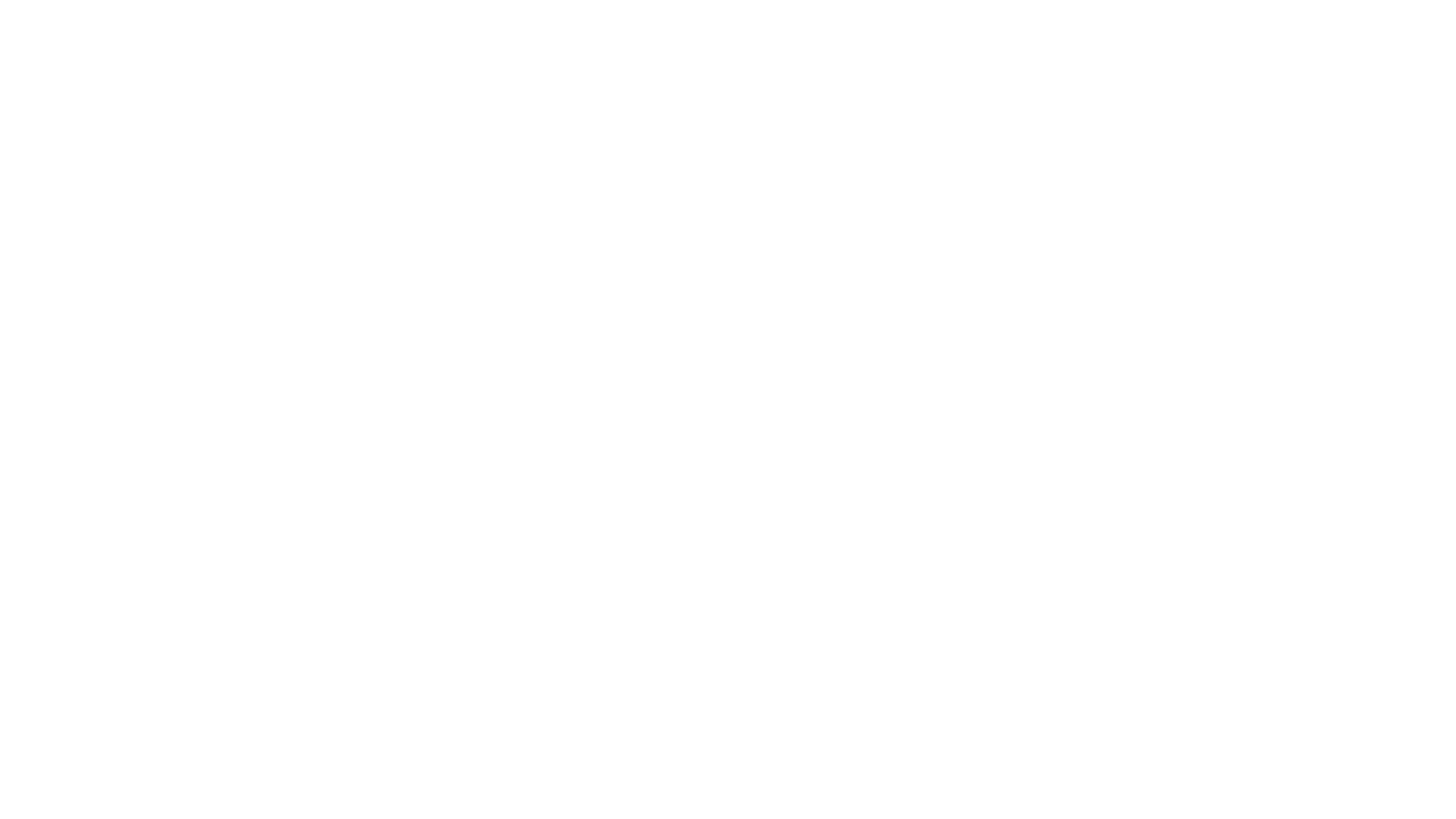Interior Space and Exhibition Design Equiti Offices by Emad Amin Salameh A workplace is not just a layout for rows of desks, but diverse features and systems merged into one fluid experience. Equiti workplace was divided into three main zones. The reception, the operations, the VIP and management. Each have its own purpose, style and character. The reception ceiling gave a unique character of technology, freedom, and strength. The operations area focused on the well being to provide a healthier environment. The VIP and management area provided luxurious and comfortable experience of its own.
Interior Design Winners
Interior Design Winners is all about recognizing, promoting and highlighting original and good interior designs worldwide.
Get Inspired
Rankings and Ratings- ⇱ Designer Rankings
- ⇱ Design Leaderboards
- ⇱ Popular Designers Index
- ⇱ Brand Design Rankings
- ⇱ A' Design Star
- ⇱ World Design Ratings
- ⇱ World Design Rankings
- ⇱ Design Classifications
Design Interviews- ⇱ Magnificent Designers
- ⇱ Design Legends
- ⇱ Designer Interviews
- ⇱ Design Interviews
Design Resources- ⇱ Designers.org
- ⇱ International Design News
- ⇱ Design News Exchange Network
- ⇱ Award for Good Design
- ⇱ Design Award
- ⇱ Design Competition
- ⇱ Design Museum
- ⇱ Design Encyclopedia

